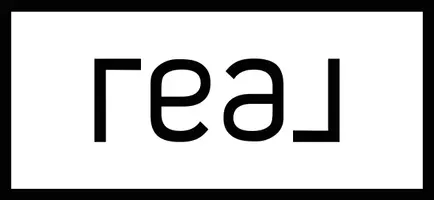
6626 W CINNABAR Avenue Glendale, AZ 85302
3 Beds
2.5 Baths
1,483 SqFt
UPDATED:
Key Details
Property Type Single Family Home
Sub Type Single Family Residence
Listing Status Active
Purchase Type For Sale
Square Footage 1,483 sqft
Price per Sqft $266
Subdivision Chaparral Ranch Patio Homes 3
MLS Listing ID 6911684
Bedrooms 3
HOA Fees $44/mo
HOA Y/N Yes
Year Built 1985
Annual Tax Amount $1,026
Tax Year 2024
Lot Size 4,269 Sqft
Acres 0.1
Property Sub-Type Single Family Residence
Source Arizona Regional Multiple Listing Service (ARMLS)
Property Description
Location
State AZ
County Maricopa
Community Chaparral Ranch Patio Homes 3
Area Maricopa
Direction South on 67th Avenue to Brown St, turn left to 66th Lane, then turn right on 66th Ln and a left turn on Cinnabar.
Rooms
Other Rooms Great Room
Master Bedroom Upstairs
Den/Bedroom Plus 3
Separate Den/Office N
Interior
Interior Features Granite Counters, Upstairs, Breakfast Bar, 9+ Flat Ceilings, Pantry, 3/4 Bath Master Bdrm
Heating Electric
Cooling Central Air, Ceiling Fan(s)
Flooring Carpet, Laminate, Tile
Appliance Electric Cooktop, Built-In Electric Oven
SPA None
Laundry Wshr/Dry HookUp Only
Exterior
Parking Features Garage Door Opener
Garage Spaces 2.0
Garage Description 2.0
Fence Block
Pool Play Pool, Fenced
Utilities Available APS
Roof Type Built-Up
Porch Covered Patio(s), Patio
Total Parking Spaces 2
Private Pool Yes
Building
Lot Description Desert Front
Story 2
Builder Name Unknown
Sewer Public Sewer
Water City Water
New Construction No
Schools
Elementary Schools Sahuaro Ranch Elementary School
Middle Schools Sahuaro Ranch Elementary School
High Schools Ironwood High School
School District Peoria Unified School District
Others
HOA Name Chaparral Ranch
HOA Fee Include Maintenance Grounds
Senior Community No
Tax ID 143-49-650
Ownership Fee Simple
Acceptable Financing Cash, Conventional, FHA, VA Loan
Horse Property N
Disclosures Agency Discl Req, Seller Discl Avail
Possession Close Of Escrow
Listing Terms Cash, Conventional, FHA, VA Loan
Virtual Tour https://www.zillow.com/view-imx/c3043af8-afee-49b2-966c-25bcc772ac75?setAttribution=mls&wl=true&initialViewType=pano&utm_source=dashboard

Copyright 2025 Arizona Regional Multiple Listing Service, Inc. All rights reserved.






