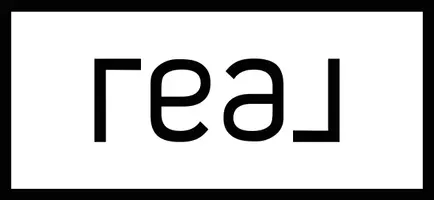
5340 W MELINDA Lane Glendale, AZ 85308
5 Beds
3 Baths
3,046 SqFt
UPDATED:
Key Details
Property Type Single Family Home
Sub Type Single Family Residence
Listing Status Active
Purchase Type For Sale
Square Footage 3,046 sqft
Price per Sqft $293
Subdivision Estates At Arrowhead Phase 1A
MLS Listing ID 6915618
Style Santa Barbara/Tuscan
Bedrooms 5
HOA Fees $205/qua
HOA Y/N Yes
Year Built 1997
Annual Tax Amount $3,533
Tax Year 2024
Lot Size 0.716 Acres
Acres 0.72
Property Sub-Type Single Family Residence
Source Arizona Regional Multiple Listing Service (ARMLS)
Property Description
Location
State AZ
County Maricopa
Community Estates At Arrowhead Phase 1A
Area Maricopa
Direction East on Melinda to home on north side
Rooms
Other Rooms Great Room, Family Room
Master Bedroom Upstairs
Den/Bedroom Plus 5
Separate Den/Office N
Interior
Interior Features High Speed Internet, Granite Counters, Double Vanity, Upstairs, Eat-in Kitchen, Breakfast Bar, Vaulted Ceiling(s), Kitchen Island, Pantry, Full Bth Master Bdrm, Separate Shwr & Tub
Heating Natural Gas
Cooling Central Air, Ceiling Fan(s)
Flooring Carpet, Tile
Window Features Dual Pane
SPA None
Exterior
Exterior Feature Balcony, Private Yard
Parking Features RV Gate, Garage Door Opener, Side Vehicle Entry, Detached
Garage Spaces 3.0
Garage Description 3.0
Fence Block
Community Features Lake
Utilities Available APS
View Mountain(s)
Roof Type Tile
Porch Covered Patio(s)
Total Parking Spaces 3
Private Pool No
Building
Lot Description Sprinklers In Front, Desert Back, Natural Desert Front
Story 2
Builder Name Regal
Sewer Public Sewer
Water City Water
Architectural Style Santa Barbara/Tuscan
Structure Type Balcony,Private Yard
New Construction No
Schools
Elementary Schools Legend Springs Elementary
Middle Schools Hillcrest Middle School
High Schools Mountain Ridge High School
School District Deer Valley Unified District
Others
HOA Name Arrowhead Lakes Asso
HOA Fee Include Maintenance Grounds
Senior Community No
Tax ID 231-13-575-A
Ownership Fee Simple
Acceptable Financing Cash, Conventional
Horse Property N
Disclosures Agency Discl Req
Possession Close Of Escrow
Listing Terms Cash, Conventional

Copyright 2025 Arizona Regional Multiple Listing Service, Inc. All rights reserved.






