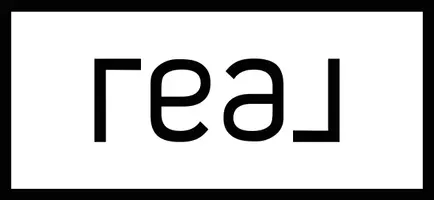
1770 W HAWK Way Chandler, AZ 85286
4 Beds
2 Baths
2,242 SqFt
UPDATED:
Key Details
Property Type Single Family Home
Sub Type Single Family Residence
Listing Status Active
Purchase Type For Sale
Square Footage 2,242 sqft
Price per Sqft $311
Subdivision Clemente Ranch
MLS Listing ID 6924846
Bedrooms 4
HOA Fees $290/qua
HOA Y/N Yes
Year Built 1994
Annual Tax Amount $2,920
Tax Year 2024
Lot Size 9,749 Sqft
Acres 0.22
Property Sub-Type Single Family Residence
Source Arizona Regional Multiple Listing Service (ARMLS)
Property Description
1. Interior painting was completed July 3, 2013 by Sun Belt Remodeling.
2. Exterior painting completed July 3, 2013 by Alex Keith Painting.
3. Both HVAC units were installed 12-31-2014 by George Brazil.
4. Flooring completed 7-13-2013.
5. Kitchen counters and cabinets completed 7-3-2013.
6. Master Bathroom completed July 3, 2013. Other Bathroom had the tub removed & shower added 9-22-2022.
7. Windows or exterior doors are original. Sunray Front Security Door added 12-27-2013 by Chandler Screen & Awning.
8. Water Heater installed 4-2-2021 by George Brazil.
9. The Durapure 5-stage RO system installed 7-25-2014 by AmeriFlow Water Systems.
10 Water softener was originally on 7-3-2013.
11. Pool resurfaced 5-6-2014 by SOS Pool Rescue & Home Services.
12. Pool area & patio resurfaced 9-22-2017 by Allied Outdoor Solutions.
13. Pool equipment upgraded on an as needed basis. Weekly maintenance by the same pool service since August 2016.
14. Irrigation/Landscaping renewed 12-30-2020 by original installer by Oasis Green LLC.
15. Electrical and Plumbing maintenance/inspection are performed annually. Last Electrical maintenance 5-8-2025. Last Plumbing maintenance 5-20-2025. Any deficiencies found are immediately repaired.
16. HVAC inspections are performed semi-annually in May and December. Any deficiencies are immediately corrected. Filters are replaced each month.
17. 2 Car Garage unit Motor replaced 11-21-2023 by Same Day Garage Door Service LLC.
18. Single Car Garage Motor replaced 11-27-2020 by US Garage Door Heroes.
Generally, any small item requiring replacement/repair is dealt with immediately.
Location
State AZ
County Maricopa
Community Clemente Ranch
Area Maricopa
Direction please use GPS
Rooms
Den/Bedroom Plus 4
Separate Den/Office N
Interior
Interior Features Double Vanity, Eat-in Kitchen, Kitchen Island, Pantry, Full Bth Master Bdrm
Heating Natural Gas
Cooling Central Air, Ceiling Fan(s)
Flooring Laminate, Tile
SPA None
Laundry Wshr/Dry HookUp Only
Exterior
Garage Spaces 3.0
Garage Description 3.0
Fence Block
Pool Play Pool, Diving Pool
Community Features Playground, Biking/Walking Path
Utilities Available SRP
Roof Type Tile,Concrete
Total Parking Spaces 3
Private Pool Yes
Building
Lot Description Sprinklers In Rear, Gravel/Stone Front, Grass Back, Auto Timer H2O Front
Story 1
Builder Name Shea
Sewer Public Sewer
Water City Water
New Construction No
Schools
Elementary Schools Robert And Danell Tarwater Elementary
Middle Schools Bogle Junior High School
High Schools Hamilton High School
School District Chandler Unified District #80
Others
HOA Name Trestle Management
HOA Fee Include Maintenance Grounds
Senior Community No
Tax ID 303-35-125
Ownership Fee Simple
Acceptable Financing Cash, Conventional, FHA, VA Loan
Horse Property N
Disclosures Agency Discl Req, Seller Discl Avail
Possession Close Of Escrow
Listing Terms Cash, Conventional, FHA, VA Loan
Virtual Tour https://www.dropbox.com/scl/fi/o16c33z2fhgmkq4qfwz0p/Clemente-Ranch-Drone-Flyover.mov?rlkey=38ndxc61l9gt153149cj3fzk9&st=ktl0ithl&dl=0

Copyright 2025 Arizona Regional Multiple Listing Service, Inc. All rights reserved.






