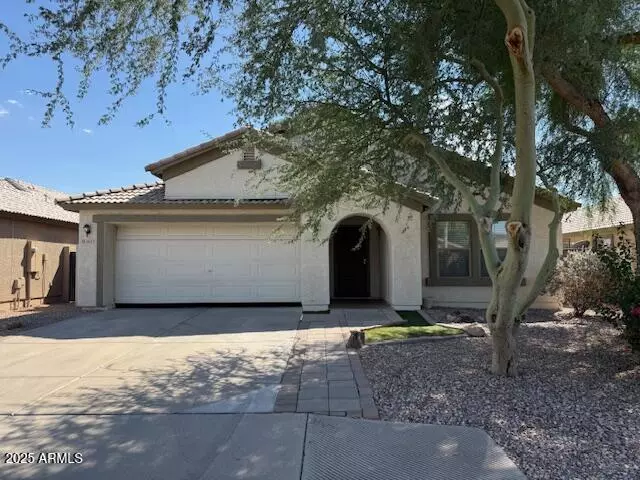
1605 E LEAF Road San Tan Valley, AZ 85140
4 Beds
2 Baths
2,048 SqFt
UPDATED:
Key Details
Property Type Single Family Home
Sub Type Single Family Residence
Listing Status Active
Purchase Type For Rent
Square Footage 2,048 sqft
Subdivision Wayne Ranch
MLS Listing ID 6924955
Bedrooms 4
HOA Y/N Yes
Year Built 2005
Lot Size 6,916 Sqft
Acres 0.16
Property Sub-Type Single Family Residence
Source Arizona Regional Multiple Listing Service (ARMLS)
Property Description
Welcome to this beautifully maintained single-level home in the desirable Wayne Ranch community. This split floorplan offers 4 bedrooms and 2 bathrooms, designed for both comfort and functionality.
Upon entry, you'll be welcomed by a formal living and dining area, ideal for hosting gatherings. The home boasts all hard-surface flooring—tile and laminate throughout—for easy maintenance and a modern feel.
The spacious primary suite features a private bathroom with dual sinks, a separate garden tub and shower, and a generous walk-in closet. Three additional bedrooms share a full bath, providing ample space for family or guests. At the heart of the home, the open kitchen is perfect for both cooking and entertaining, complete with stainless steel appliances including a refrigerator, a dedicated pantry, and a convenient planning desk. The kitchen flows seamlessly into the inviting family room, creating a warm and connected living space.
Additional highlights include:
New epoxy flooring in the two car garage
Newly installed laminate flooring
Spacious backyard with a covered patio, perfect for outdoor enjoyment
This Wayne Ranch home offers a wonderful blend of space, style, and comfort in a highly sought-after location.
Location
State AZ
County Pinal
Community Wayne Ranch
Area Pinal
Direction North on Kenworthy, West on Estates Rd, North on Rose Ln, West on Leaf Rd to home on south side.
Rooms
Other Rooms Family Room
Master Bedroom Split
Den/Bedroom Plus 4
Separate Den/Office N
Interior
Interior Features Double Vanity, Eat-in Kitchen, Full Bth Master Bdrm, Separate Shwr & Tub
Heating Electric
Cooling Central Air, Ceiling Fan(s)
Flooring Laminate, Tile
Furnishings Unfurnished
Appliance Built-In Electric Oven
SPA None
Laundry Washer Hookup, 220 V Dryer Hookup, Inside
Exterior
Garage Spaces 2.0
Garage Description 2.0
Fence Block
Utilities Available City Electric
Roof Type Tile
Porch Covered Patio(s)
Total Parking Spaces 2
Private Pool No
Building
Lot Description Desert Back, Desert Front, Synthetic Grass Frnt
Story 1
Builder Name Ricmond American
Sewer Public Sewer
Water Pvt Water Company
New Construction No
Schools
Elementary Schools Ranch Elementary School
Middle Schools J. O. Combs Middle School
High Schools Combs High School
School District J O Combs Unified School District
Others
Pets Allowed No
HOA Name Wayne Ranch
Senior Community No
Tax ID 109-26-283
Horse Property N
Disclosures Agency Discl Req
Possession Refer to Date Availb

Copyright 2025 Arizona Regional Multiple Listing Service, Inc. All rights reserved.






