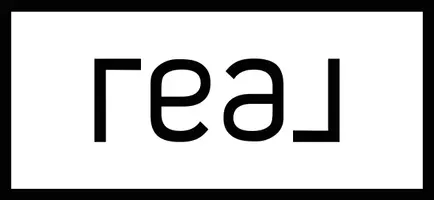
25824 S 194TH Street Queen Creek, AZ 85142
5 Beds
3.5 Baths
3,158 SqFt
Open House
Sat Oct 04, 2:00pm - 5:00pm
UPDATED:
Key Details
Property Type Single Family Home
Sub Type Single Family Residence
Listing Status Active
Purchase Type For Sale
Square Footage 3,158 sqft
Price per Sqft $395
Subdivision San Tan Blvd
MLS Listing ID 6925150
Style Ranch
Bedrooms 5
HOA Y/N No
Year Built 2015
Annual Tax Amount $4,512
Tax Year 2024
Lot Size 1.186 Acres
Acres 1.19
Property Sub-Type Single Family Residence
Source Arizona Regional Multiple Listing Service (ARMLS)
Property Description
endless*Gourmet kitchen offers top of the line Matte Black appliances & matching hood, large single bowl sink, white shaker cabs, granite slab, pantry, 2 islands one w/veggie sink, all open to the family room*Spacious main suite offers private exit to patio free standing tub, beautiful tiled shower w/dual shower heads, giant walk in closet... *En-Suite w/walk in closet & private exit to patio*Oversized bedroom 4*Walk in closet in bedroom 3*Full baths with floor to ceiling tiled showers*Bonus room perfect for formal dining or office*3+ car garage features epoxy flooring, utility
sink & water softener*Custom shutters throughout*Custom iron door & private iron gated entrance*County island lot*Close to
highly rated schools including ALA, Ben Franklin, Queen Creek, Casteel, Crimson and more! Minutes to shopping, Mesa Gateway Airport, & restaurants! Lots of entertainment nearby such as Fat Cats, San Tan Flat, Golf, Horseshoe Park & Equestrian Centre, Schnepf Farms, Olive Mill, Aquatic Center, Veterans Oasis Park, Mansel Park, & Arizona Athletic Ground*
Location
State AZ
County Maricopa
Community San Tan Blvd
Area Maricopa
Direction EAST ON SAN TAN BLVD, NORTH ON 194TH TO PROPERTY ON RIGHT
Rooms
Other Rooms Great Room, BonusGame Room
Master Bedroom Split
Den/Bedroom Plus 7
Separate Den/Office Y
Interior
Interior Features Granite Counters, Eat-in Kitchen, Kitchen Island, Pantry, Full Bth Master Bdrm, Separate Shwr & Tub
Heating Electric
Cooling Central Air, Ceiling Fan(s)
Flooring Carpet, Tile
Window Features Solar Screens,Dual Pane
SPA Heated,Private
Exterior
Exterior Feature Built-in Barbecue
Parking Features RV Access/Parking, RV Gate, Garage Door Opener, Circular Driveway
Garage Spaces 3.0
Garage Description 3.0
Fence Block
Utilities Available SRP
Roof Type Tile
Porch Covered Patio(s), Patio
Total Parking Spaces 3
Private Pool Yes
Building
Lot Description Gravel/Stone Front, Synthetic Grass Back
Story 1
Builder Name VALERICK HOMES LLC
Sewer Septic in & Cnctd, Septic Tank
Water City Water
Architectural Style Ranch
Structure Type Built-in Barbecue
New Construction No
Schools
Elementary Schools Faith Mather Sossaman Elementary School
Middle Schools Queen Creek Junior High School
High Schools Dr. Camille Casteel High School
School District Chandler Unified District #80
Others
HOA Fee Include No Fees
Senior Community No
Tax ID 304-90-025-K
Ownership Fee Simple
Acceptable Financing Cash, Conventional, FHA, VA Loan
Horse Property Y
Disclosures Seller Discl Avail
Possession Close Of Escrow
Listing Terms Cash, Conventional, FHA, VA Loan

Copyright 2025 Arizona Regional Multiple Listing Service, Inc. All rights reserved.






