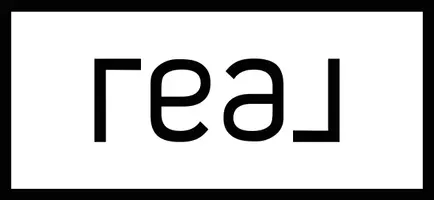
28432 N 101ST Place Scottsdale, AZ 85262
2 Beds
2.5 Baths
2,422 SqFt
UPDATED:
Key Details
Property Type Single Family Home
Sub Type Single Family Residence
Listing Status Active
Purchase Type For Sale
Square Footage 2,422 sqft
Price per Sqft $286
Subdivision On The Green At Troon North Replat
MLS Listing ID 6927714
Style Contemporary
Bedrooms 2
HOA Fees $642/qua
HOA Y/N Yes
Year Built 2003
Annual Tax Amount $2,344
Tax Year 2024
Lot Size 2,700 Sqft
Acres 0.06
Property Sub-Type Single Family Residence
Source Arizona Regional Multiple Listing Service (ARMLS)
Property Description
Location
State AZ
County Maricopa
Community On The Green At Troon North Replat
Area Maricopa
Direction Head east on E Dynamite Blvd, Turn left onto N 101st Way, Turn left onto N 101st Pl. The property will be on the left.
Rooms
Other Rooms Loft, Great Room
Master Bedroom Upstairs
Den/Bedroom Plus 3
Separate Den/Office N
Interior
Interior Features High Speed Internet, Double Vanity, Upstairs, Breakfast Bar, 9+ Flat Ceilings, 2 Master Baths, Full Bth Master Bdrm, Separate Shwr & Tub
Heating Electric
Cooling Central Air, Ceiling Fan(s)
Flooring Carpet, Tile
SPA None
Exterior
Exterior Feature Balcony
Parking Features Garage Door Opener, Direct Access
Garage Spaces 2.0
Garage Description 2.0
Fence None
Community Features Golf, Pickleball, Community Spa, Community Spa Htd, Tennis Court(s), Biking/Walking Path, Fitness Center
Utilities Available APS
Roof Type Built-Up
Total Parking Spaces 2
Private Pool No
Building
Lot Description Desert Front, On Golf Course, Gravel/Stone Front
Story 2
Builder Name Mirage Homes
Sewer Public Sewer
Water City Water
Architectural Style Contemporary
Structure Type Balcony
New Construction No
Schools
Elementary Schools Desert Willow Elementary School
Middle Schools Sonoran Trails Middle School
High Schools Cactus Shadows High School
School District Cave Creek Unified District
Others
HOA Name On the Green
HOA Fee Include Roof Repair,Sewer,Pest Control,Maintenance Grounds,Street Maint,Front Yard Maint,Trash,Maintenance Exterior
Senior Community No
Tax ID 216-72-419
Ownership Fee Simple
Acceptable Financing Cash, Conventional
Horse Property N
Disclosures Agency Discl Req
Possession Close Of Escrow
Listing Terms Cash, Conventional
Virtual Tour https://dashboard.rocketlister.com/anon/website/virtual_tour/735564?view=mls

Copyright 2025 Arizona Regional Multiple Listing Service, Inc. All rights reserved.






