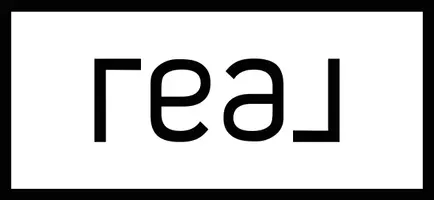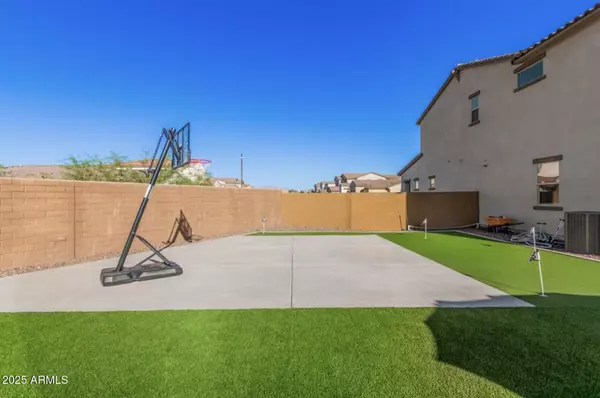
4414 S FERRIC -- Mesa, AZ 85212
4 Beds
3.5 Baths
2,875 SqFt
UPDATED:
Key Details
Property Type Single Family Home
Sub Type Single Family Residence
Listing Status Active
Purchase Type For Rent
Square Footage 2,875 sqft
Subdivision Eastmark Du 3/4 North Phase 2 And 3
MLS Listing ID 6927824
Bedrooms 4
HOA Y/N Yes
Year Built 2023
Lot Size 10,094 Sqft
Acres 0.23
Property Sub-Type Single Family Residence
Source Arizona Regional Multiple Listing Service (ARMLS)
Property Description
This bright home has 4 bedrooms, den, loft, 3.5 baths, designer chef's kitchen, indoor/outdoor speakers, 360 mountain views, washer/dryer, 2 refrigerators, super shower with a rain shower head in Primary, 8-foot doors, full downstairs guest suite, 10-ft ceilings, tankless water heater, EV-outlet, and resort-like backyard with heated pool, putting green, and sport court! The highly coveted Eastmark has over 70 parks, pools, a game room, and miles of walk/bike paths. Down the street from Inspirian Peak Park, close to coffee shops, restaurants, grocery stores, gym!
List price is for 12 month lease. Pool service and internet included. Ask about short term/furnished pricing. Pool fence to be installed
Location
State AZ
County Maricopa
Community Eastmark Du 3/4 North Phase 2 And 3
Area Maricopa
Rooms
Other Rooms Loft, Great Room, Family Room
Master Bedroom Upstairs
Den/Bedroom Plus 6
Separate Den/Office Y
Interior
Interior Features High Speed Internet, Smart Home, Double Vanity, Master Downstairs, Upstairs, Eat-in Kitchen, Breakfast Bar, Kitchen Island, Pantry, 2 Master Baths, Full Bth Master Bdrm
Heating Natural Gas
Cooling Programmable Thmstat
Flooring Carpet, Tile
Furnishings Negotiable
Appliance Gas Cooktop, Water Purifier
SPA None
Laundry In Unit, Dryer Included, Inside, Washer Included, Upper Level
Exterior
Exterior Feature Playground, Private Yard, Sport Court(s), Built-in Barbecue
Parking Features Direct Access, Garage Door Opener, Electric Vehicle Charging Station(s)
Garage Spaces 2.0
Garage Description 2.0
Fence Other, Block
Landscape Description Irrigation Back, Irrigation Front
Community Features Community Spa, Community Spa Htd, Biking/Walking Path, Clubhouse
Utilities Available SRP
View Mountain(s)
Roof Type Tile
Porch Covered Patio(s)
Total Parking Spaces 2
Private Pool Yes
Building
Lot Description Sprinklers In Rear, Sprinklers In Front, Desert Back, Desert Front, Gravel/Stone Front, Gravel/Stone Back, Synthetic Grass Back, Auto Timer H2O Front, Auto Timer H2O Back, Irrigation Front, Irrigation Back
Story 2
Builder Name William Ryan
Sewer Public Sewer
Water City Water
Structure Type Playground,Private Yard,Sport Court(s),Built-in Barbecue
New Construction No
Schools
Elementary Schools Silver Valley Elementary
Middle Schools Eastmark High School
High Schools Eastmark High School
School District Queen Creek Unified District
Others
Pets Allowed Yes
HOA Name Eastmark
Senior Community No
Tax ID 312-16-013
Horse Property N
Disclosures Vicinity of an Airport
Possession Immediate
Special Listing Condition Owner/Agent

Copyright 2025 Arizona Regional Multiple Listing Service, Inc. All rights reserved.






