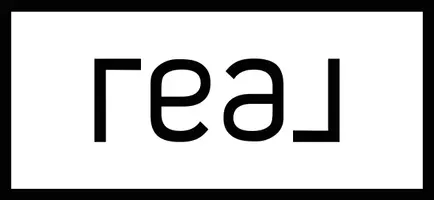
42076 W SUNLAND Drive Maricopa, AZ 85138
4 Beds
3 Baths
2,519 SqFt
UPDATED:
Key Details
Property Type Single Family Home
Sub Type Single Family Residence
Listing Status Active
Purchase Type For Sale
Square Footage 2,519 sqft
Price per Sqft $144
Subdivision Phase Ii Parcel 23 At Rancho El Dorado
MLS Listing ID 6928510
Bedrooms 4
HOA Fees $165/qua
HOA Y/N Yes
Year Built 2005
Annual Tax Amount $2,748
Tax Year 2024
Lot Size 7,006 Sqft
Acres 0.16
Property Sub-Type Single Family Residence
Source Arizona Regional Multiple Listing Service (ARMLS)
Property Description
The thoughtful floor plan includes a main-level bedroom and full bath, ideal for guests or multigenerational living. The first level also features a formal living room, an eat-in kitchen with all-new appliances, and a great room, providing plenty of space for both everyday living and entertaining.
Upstairs, you'll find new carpet throughout, with bathrooms enhanced by new plank laminate flooring. Fresh interior paint adds a bright, move-in-ready finish. Both AC units were replaced in 2023 & water heater in 2025. Outdoors, enjoy low-maintenance desert landscaping in both the front and backyard. A covered patio and nicely sized lot make the perfect setting for relaxing or hosting gatherings.
Don't miss the chance to live in Rancho El Dorado and enjoy all the lifestyle benefits of The Duke Golf Club right at your doorstep. Schedule your showing today!
Location
State AZ
County Pinal
Community Phase Ii Parcel 23 At Rancho El Dorado
Area Pinal
Direction Hwy 347, North (left) into entrance at Rancho El Dorado. Left on Rancho El Dorado Parkway. Left on Kennedy. Right on Sunland Dr. House is on the corner.
Rooms
Other Rooms Loft, Family Room
Master Bedroom Upstairs
Den/Bedroom Plus 5
Separate Den/Office N
Interior
Interior Features High Speed Internet, Double Vanity, Upstairs, Eat-in Kitchen, Breakfast Bar, Vaulted Ceiling(s), Kitchen Island, Pantry, Full Bth Master Bdrm
Heating Natural Gas
Cooling Central Air, Ceiling Fan(s), Programmable Thmstat
Flooring Carpet, Vinyl, Tile
Window Features Dual Pane
SPA None
Exterior
Parking Features Garage Door Opener, Direct Access
Garage Spaces 2.0
Garage Description 2.0
Fence Block
Community Features Golf, Lake, Playground, Biking/Walking Path
Utilities Available APS
Roof Type Tile
Porch Covered Patio(s), Patio
Total Parking Spaces 2
Private Pool No
Building
Lot Description Sprinklers In Front, Corner Lot, Desert Back, Auto Timer H2O Front
Story 2
Builder Name Dr Horton
Sewer Public Sewer
Water Pvt Water Company
New Construction No
Schools
Elementary Schools Pima Butte Elementary School
Middle Schools Maricopa Elementary School
High Schools Maricopa High School
School District Maricopa Unified School District
Others
HOA Name Rancho El Dorado
HOA Fee Include Maintenance Grounds
Senior Community No
Tax ID 512-06-512
Ownership Fee Simple
Acceptable Financing Cash, Conventional, FHA, VA Loan
Horse Property N
Disclosures Agency Discl Req, None, Seller Discl Avail
Possession By Agreement
Listing Terms Cash, Conventional, FHA, VA Loan

Copyright 2025 Arizona Regional Multiple Listing Service, Inc. All rights reserved.






