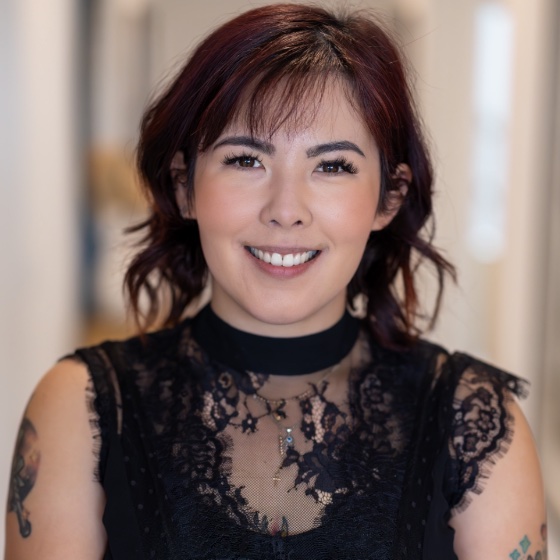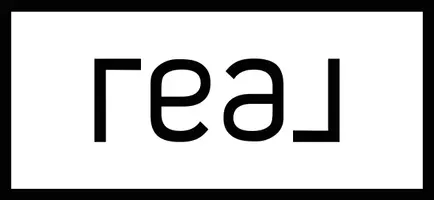
10826 N SKYLINE Drive Fountain Hills, AZ 85268
3 Beds
3.5 Baths
3,026 SqFt
UPDATED:
Key Details
Property Type Single Family Home
Sub Type Single Family Residence
Listing Status Active
Purchase Type For Sale
Square Footage 3,026 sqft
Price per Sqft $528
Subdivision Summit At Crestview Condominium
MLS Listing ID 6927002
Bedrooms 3
HOA Fees $173/mo
HOA Y/N Yes
Year Built 2008
Annual Tax Amount $3,099
Tax Year 2024
Lot Size 4,485 Sqft
Acres 0.1
Property Sub-Type Single Family Residence
Source Arizona Regional Multiple Listing Service (ARMLS)
Property Description
Location
State AZ
County Maricopa
Community Summit At Crestview Condominium
Area Maricopa
Direction From Shea, drive north on Palisades, take left on Valley Vista into the Summit at Crestview, then right on Skyline. Home is on the left.
Rooms
Other Rooms Guest Qtrs-Sep Entrn, Great Room, Family Room
Den/Bedroom Plus 4
Separate Den/Office Y
Interior
Interior Features High Speed Internet, Granite Counters, Double Vanity, Eat-in Kitchen, Breakfast Bar, 9+ Flat Ceilings, Central Vacuum, No Interior Steps, Kitchen Island, Pantry, Full Bth Master Bdrm, Separate Shwr & Tub, Tub with Jets
Heating Natural Gas
Cooling Central Air, Ceiling Fan(s)
Flooring Carpet, Stone
Fireplaces Type Exterior Fireplace, Living Room, Gas
Fireplace Yes
Window Features Low-Emissivity Windows,Dual Pane
Appliance Gas Cooktop
SPA Above Ground,Heated
Laundry Engy Star (See Rmks), Wshr/Dry HookUp Only
Exterior
Exterior Feature Balcony, Private Street(s), Built-in Barbecue
Parking Features Garage Door Opener, Direct Access
Garage Spaces 2.0
Garage Description 2.0
Fence See Remarks, Block, Partial, Wrought Iron
Pool Heated
Community Features Gated
Utilities Available SRP
View City Light View(s), Mountain(s)
Roof Type Tile,Concrete
Porch Covered Patio(s), Patio
Total Parking Spaces 2
Private Pool Yes
Building
Lot Description Sprinklers In Rear, Sprinklers In Front, Desert Back, Desert Front, Auto Timer H2O Front, Auto Timer H2O Back
Story 1
Builder Name Odyssey Homes
Sewer Public Sewer
Water Pvt Water Company
Structure Type Balcony,Private Street(s),Built-in Barbecue
New Construction No
Schools
Elementary Schools Mcdowell Mountain Elementary School
Middle Schools Fountain Hills Middle School
High Schools Fountain Hills High School
School District Fountain Hills Unified District
Others
HOA Name Summit at Crestview
HOA Fee Include Maintenance Grounds,Street Maint,Trash
Senior Community No
Tax ID 176-14-599
Ownership Fee Simple
Acceptable Financing Cash, Conventional
Horse Property N
Disclosures Agency Discl Req, Seller Discl Avail
Possession Close Of Escrow
Listing Terms Cash, Conventional

Copyright 2025 Arizona Regional Multiple Listing Service, Inc. All rights reserved.






