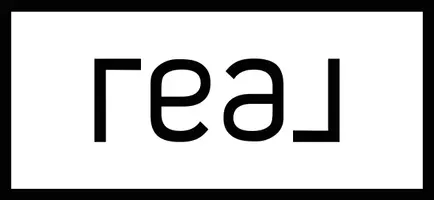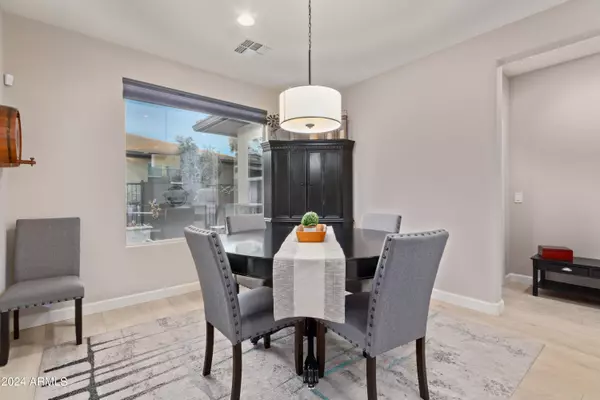$694,500
$689,500
0.7%For more information regarding the value of a property, please contact us for a free consultation.
13186 W VIA DONA Road Peoria, AZ 85383
2 Beds
2 Baths
1,732 SqFt
Key Details
Sold Price $694,500
Property Type Single Family Home
Sub Type Single Family Residence
Listing Status Sold
Purchase Type For Sale
Square Footage 1,732 sqft
Price per Sqft $400
Subdivision Trilogy West
MLS Listing ID 6657114
Sold Date 05/22/24
Style Contemporary
Bedrooms 2
HOA Fees $280/qua
HOA Y/N Yes
Year Built 2019
Annual Tax Amount $2,846
Tax Year 2023
Lot Size 5,760 Sqft
Acres 0.13
Property Sub-Type Single Family Residence
Source Arizona Regional Multiple Listing Service (ARMLS)
Property Description
Stunning Trilogy Resolution model w/ an upgraded paver walkway & elegant glass paned front door, prepare to be swept away by the open concept & seamless flow of this masterpiece! Front den invites you to relax & lose yourself in a good book. Gourmet kitchen boasts a dining area, granite island w/ bar seating, 5-burner gas stove, upgraded cabinets, above-cabinet LED lighting & conveying fridge. 3-panel sliders w/ powered shades in both the family room & kitchen open up to a corner access to the resort-style backyard, creating the perfect indoor & outdoor living. Your backyard paradise features a covered travertine patio, solar heated pool w/ color changing lights & water feature, gas heated spa & a perfect sunbathing area. Welcome to the active adult community of Trilogy at Vistancia & Trilogy West where you will find outstanding amenities, including 2 clubhouses, pickleball, tennis, bocce ball, fitness centers, swimming and golf, just to name a few!
Location
State AZ
County Maricopa
Community Trilogy West
Area Maricopa
Direction West on Happy Valley past Loop 303. Continue on Vistancia Blvd, Left on Upcountry Way, Left on Evergreen Terr, Right on 132nd Ln, turns into Via Dona, house on Left
Rooms
Other Rooms Great Room
Master Bedroom Split
Den/Bedroom Plus 3
Separate Den/Office Y
Interior
Interior Features High Speed Internet, Granite Counters, Double Vanity, Master Downstairs, Eat-in Kitchen, Breakfast Bar, 9+ Flat Ceilings, No Interior Steps, Soft Water Loop, Kitchen Island, Pantry, 3/4 Bath Master Bdrm
Heating Natural Gas
Cooling Central Air, Ceiling Fan(s), Programmable Thmstat
Flooring Carpet, Tile
Fireplaces Type None
Fireplace No
Window Features Low-Emissivity Windows,Dual Pane,Mechanical Sun Shds,Vinyl Frame
Appliance Water Purifier
SPA Heated,Private
Exterior
Parking Features Garage Door Opener, Direct Access, Attch'd Gar Cabinets
Garage Spaces 2.0
Garage Description 2.0
Fence Block, Wrought Iron
Pool Solar Thermal Sys, Variable Speed Pump, Heated, Private
Community Features Golf, Pickleball, Gated, Community Spa, Community Spa Htd, Community Pool Htd, Community Pool, Community Media Room, Guarded Entry, Tennis Court(s), Playground, Biking/Walking Path, Fitness Center
Utilities Available APS
Roof Type Tile,Concrete
Porch Covered Patio(s), Patio
Total Parking Spaces 2
Private Pool No
Building
Lot Description Sprinklers In Rear, Sprinklers In Front, Desert Back, Desert Front, Auto Timer H2O Front, Auto Timer H2O Back
Story 1
Builder Name Shea
Sewer Public Sewer
Water City Water
Architectural Style Contemporary
New Construction No
Schools
Elementary Schools Adult
Middle Schools Adult
High Schools Adult
School District Peoria Unified School District
Others
HOA Name Trilogy HOA
HOA Fee Include Maintenance Grounds,Street Maint,Front Yard Maint
Senior Community Yes
Tax ID 510-09-577
Ownership Fee Simple
Acceptable Financing Cash, Conventional, FHA, VA Loan
Horse Property N
Disclosures Agency Discl Req, Seller Discl Avail
Possession Close Of Escrow
Listing Terms Cash, Conventional, FHA, VA Loan
Financing Conventional
Special Listing Condition Age Restricted (See Remarks)
Read Less
Want to know what your home might be worth? Contact us for a FREE valuation!

Our team is ready to help you sell your home for the highest possible price ASAP

Copyright 2025 Arizona Regional Multiple Listing Service, Inc. All rights reserved.
Bought with eXp Realty






